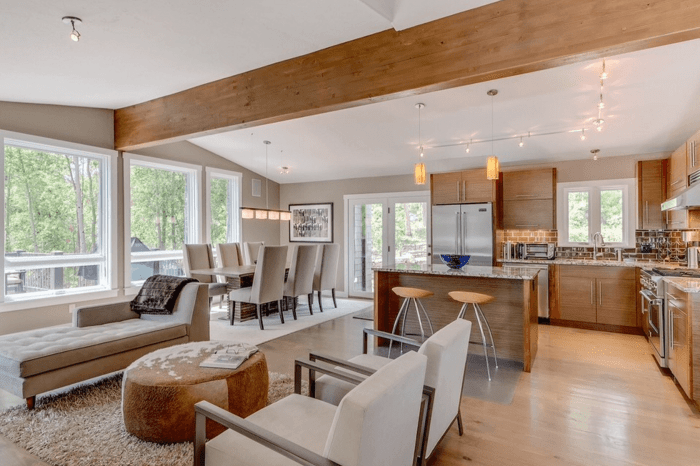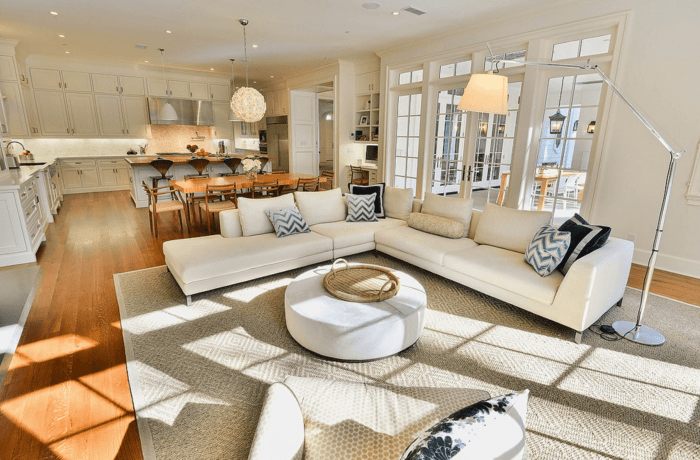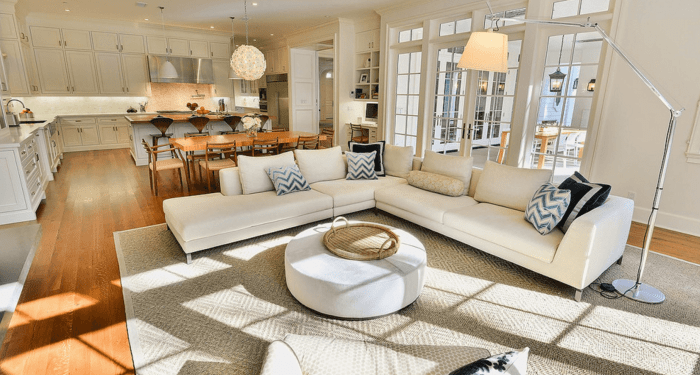Delve into the world of open concept homes with a focus on interior layout ideas that elevate both functionality and aesthetics. Discover how to create seamless transitions between spaces and play with design elements to make your home truly unique.
Explore the art of blending colors, maximizing natural light, and clever furniture arrangements to transform your open concept living areas into inviting and practical spaces.
Design Principles for Open Concept Homes
When designing open concept homes, it is crucial to consider various design principles to ensure a cohesive and functional space. From flow and continuity to color schemes and furniture arrangements, every detail plays a key role in creating a harmonious environment.
Flow and Continuity
Creating a sense of flow and continuity in an open concept layout is essential for connecting different areas seamlessly. To achieve this, consider using consistent flooring throughout the space and maintaining a cohesive color palette. This will help create a unified look and make the space feel larger and more cohesive.
Color Schemes
Color schemes play a significant role in defining different areas within an open concept space. To visually separate distinct zones, you can use varying shades of the same color or contrasting hues. For example, you can use a bold accent wall to define the living room area or a different flooring material to distinguish the dining area.
Natural Light
Incorporating natural light into your open concept home can enhance the overall design by creating a bright and airy atmosphere. Consider installing large windows, skylights, or glass doors to maximize natural light penetration. Additionally, using light-colored finishes and reflective surfaces can help bounce light around the space, making it feel more open and inviting.
Furniture Arrangements
When it comes to furniture arrangements in open concept homes, it's essential to consider the flow of traffic and the functionality of each area. Opt for versatile pieces that can serve multiple purposes and avoid blocking sightlines. For example, floating furniture arrangements can help maintain an open feel while still defining separate zones within the space.
Space Division Techniques
When designing an open concept layout, it is essential to create distinct zones within the space to maintain functionality and visual appeal. Utilizing space division techniques can help define separate areas while still maintaining an open and connected feel throughout the home.
Using Area Rugs
- Area rugs can be a great way to define specific areas within an open concept layout. Placing a rug under a dining table or seating arrangement can help differentiate the space from the rest of the room.
- Choose rugs that complement the overall design style of the room while adding a pop of color or texture to enhance the visual separation of the areas.
- Make sure the size of the rug is appropriate for the area you want to define, ensuring that furniture legs are either all on or all off the rug for a cohesive look.
Strategic Furniture Placement
- Positioning furniture strategically can also help create distinct zones within an open concept layout. For example, placing a sofa with its back facing the dining area can visually separate the living room from the eating space.
- Use furniture pieces like bookshelves, consoles, or even tall plants to act as natural dividers between different areas without completely closing off the space.
- Experiment with different furniture arrangements to find the best layout that defines each zone while maintaining flow and functionality.
Room Dividers and Screens
- Room dividers or screens can be used to visually separate areas within an open concept layout without sacrificing the sense of openness. Choose dividers that complement the overall design aesthetic of the space.
- Options like sliding panels, folding screens, or even hanging curtains can provide flexibility in dividing spaces when needed while allowing for an open feel when desired.
- Consider using transparent or light-colored dividers to maintain a sense of continuity and airiness throughout the space.
Different Flooring Materials
- Using different flooring materials can be a subtle yet effective way to delineate spaces within an open concept layout. Transitioning from hardwood to tile or carpet can visually separate areas like the living room, dining room, and kitchen.
- Consider using area rugs to bridge the gap between different flooring materials, creating a seamless flow between zones while still defining each space individually.
- Choose flooring materials that not only define separate areas but also contribute to the overall cohesiveness and design harmony of the space.
Functional Storage Solutions

When it comes to open concept homes, maximizing storage space is essential to maintain a clean and organized look. Innovative storage ideas and built-in options can help make the most out of the available space, while multi-functional furniture pieces can serve a dual purpose.
Let's explore some practical solutions for functional storage in open layouts.
Built-in Storage Options
Built-in storage solutions are a great way to optimize space in open concept homes. From floor-to-ceiling cabinets to under-stair storage, incorporating built-in options can help maintain a clutter-free environment. These storage solutions seamlessly blend into the overall design of the home while providing ample space for belongings.
Multi-functional Furniture Pieces
Multi-functional furniture pieces are a clever way to add storage while serving a dual purpose. For example, ottomans with hidden compartments, coffee tables with drawers, or bed frames with built-in storage can all help maximize space in open layouts. These furniture pieces not only provide storage but also add functionality to the living space.
'Invisible Storage' Integration
The concept of 'invisible storage' involves integrating storage solutions that are hidden from plain sight. This can include floating shelves with concealed compartments, hidden cabinets behind sliding doors, or pull-out pantry shelves in the kitchen island. By incorporating 'invisible storage,' homeowners can maintain a clean and minimalist look in their open concept homes.
Lighting Design Strategies
When it comes to designing lighting for open concept spaces, it is essential to create a harmonious ambiance by strategically placing different light fixtures. By incorporating a layered lighting approach, you can highlight specific areas, create focal points, and balance natural and artificial light sources for an overall cohesive look.
Layered Lighting
Layered lighting involves using a combination of ambient, task, and accent lighting to create depth and dimension in a room. Ambient lighting provides overall illumination, while task lighting is focused on specific work areas, and accent lighting is used to highlight architectural features or decor elements.
Placement of Light Fixtures
- Consider pendant lights or chandeliers above dining tables or kitchen islands to define these areas.
- Use track lighting or recessed lights to illuminate pathways and circulation areas.
- Wall sconces can add a soft glow to living spaces, while floor lamps can provide task lighting for reading nooks or seating areas.
Statement Lighting Pieces
To create focal points in an open concept space, incorporate statement lighting pieces such as oversized pendant lights, sculptural chandeliers, or unique floor lamps. These pieces can not only serve as functional light sources but also as eye-catching design elements that enhance the overall aesthetic of the room.
Balancing Natural and Artificial Lighting
- Maximize natural light by allowing ample sunlight to enter through windows, skylights, or glass doors.
- Complement natural light with artificial lighting sources such as recessed lights, track lighting, or wall sconces to ensure consistent illumination throughout the day and evening.
- Use dimmer switches to adjust the intensity of artificial lighting based on the time of day and desired ambiance.
Wrap-Up

In conclusion, mastering the art of interior layout ideas for open concept homes opens up a world of possibilities for creating a harmonious living space that reflects your personal style. Embrace the freedom of open layouts and let your creativity shine through in every corner of your home.
Query Resolution
How important is flow and continuity in open concept layouts?
Flow and continuity are crucial in open concept layouts as they create a sense of connectedness between different areas, enhancing the overall spacious feel of the home.
What are some innovative storage ideas for open concept homes?
Innovative storage ideas for open concept homes include utilizing hidden storage compartments in furniture, maximizing vertical space with tall shelves, and incorporating built-in storage solutions.
How can I effectively balance natural and artificial lighting in an open concept space?
To balance natural and artificial lighting, consider the placement of windows for optimal natural light, use layered lighting with different fixtures for flexibility, and adjust light levels based on the time of day and activities in each area.






